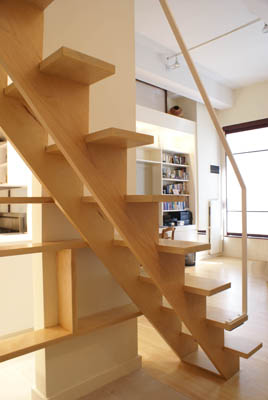From the image and ideas research from below. I would like to take essences of the designs below to create the stairs for my spatial stair project.
Incorporating my previous project ideas and learning within. I would like to design a staircase on that would allow users to travel between the floors of the house. Offer tranquil studying and relaxing spaces within and also incorporate labyrinth layouts to the design. Exploring into different materials and finishes.




Red Staircase, image taken in 21st Century Museum of Contemporary Art, Kanazawa( Japan) by gravestmore.

The Simplistic basic forma and requirement of stairs. Paul Cha Architect

Paul Cha Architect



This modern Storey staircase by Europa Stairways, could update any decor, adding a fresh twist to a standard staircase design. This unique, high quality model is composed of the finest materials available and has been constructed using exquisite craftsmanship.

Best disguised staircase. Clever way to pack in those winter and summer shoes for quick access. Small handle on the right corner offers easy and safe access.

The Staircase above is the perfect solution for a snug fit loft space stairs. Maximizing storage space in an enclosed space.



Packing away those stairs by increasing the step height and having triangle shaped steps,This maximizes the stepping area and minimized the length of space consumed by stairs.
It also look brilliant.
No comments:
Post a Comment