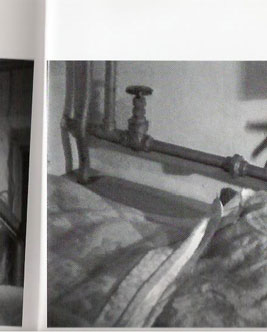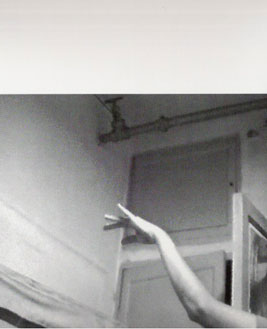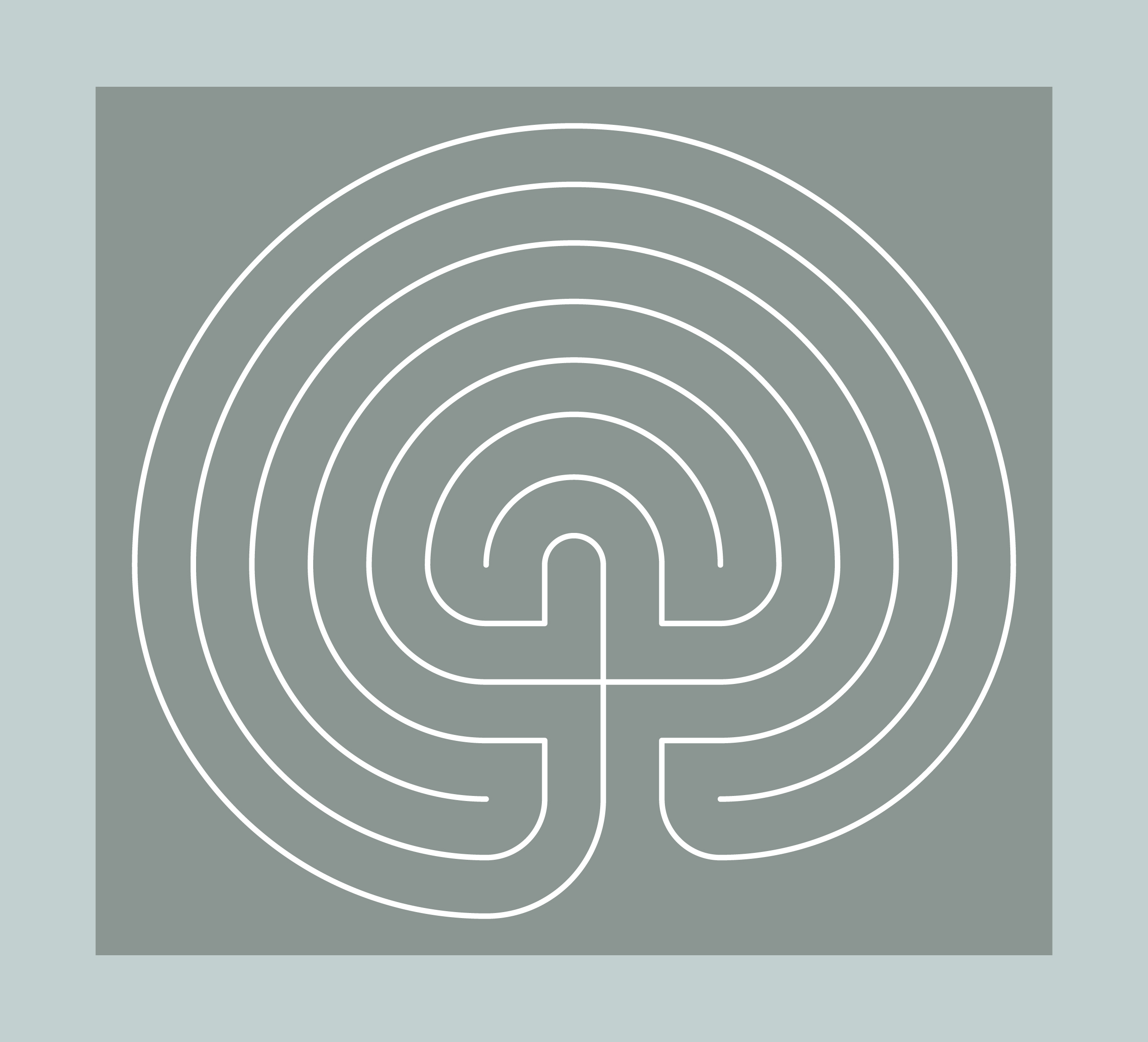From The Sunday Times
March 9, 2008
Zaha Hadid: the Clerkenwell home of a superstar architect
One of the world’s most innovative architects, Zaha Hadid is far too busy to do up her London flat
You can’t help approaching the home of Zaha Hadid with excitement. This architectural superstar creates buildings that shoot off at extraordinary angles, defy gravity, take your breath away and win awards. What on earth will her own place be like? Will she have an “urban carpet”, with the ground slowly rising to form the back wall, as at the contemporary-art centre she masterminded in Cincinnati? Or enormous windows like veined leaves, as in her design for a concert venue in Abu Dhabi? Will the interior be kitted out with craters and subterranean caverns, like her Phaeno science centre, in Wolfsburg, Germany?
As you leave the lift at the top floor of an unprepossessing block in Clerkenwell, central London, the answers to those questions emerge as an Amy Winehouse-esque “no, no, no”. We are in a large, white, rectangular open-plan living room. It is a blank space, defined by common-or-garden right angles, that appears to have been designed by a navvy with a spirit level, rather than a genius who has won the Pritzker, the Nobel prize of architecture.
Hadid, 57, adamantly points out that this flat is not her own work. She moved here 2½ years ago, when she needed somewhere to live after a domestic emergency. She had been living in a flat in Kensington, west London, when it suddenly turned into a disaster zone. One Sunday night, when the globe-trotting architect was away in China, water gushed in from an upper-floor flat.
“I had a fountain from upstairs,” she recalls. “For a whole night, water was pouring in like a waterfall. It was a nightmare. I got back to find the whole place and my furniture damaged.” An attempt to fix the problem failed. “It started leaking again. That’s why I left that flat and moved here.”
Hadid wanted to be nearer to the office of her 28-year-old architectural practice, which is just around the corner.
“Driving back and forth between Kensington and Clerkenwell all the time was too much,” she says. “It was 45 minutes each way.” She had looked at other flats in Clerkenwell, but they all needed work, and she wanted somewhere she could move into immediately. So she was pleased to find this ready-made minimalist top-floor flat, with about 2,500 sq ft of floor space. It cost “less than £2m, I think”.
It is a cloudy day, but light is flooding into the living room from a four-pane roof light. “One thing that’s nice about this flat is that it’s very bright, even on a dull day,” she says. “And there’s nobody above me to cause problems or make a noise.”
The place isn’t perfect, however, and when you have 40 other building projects under way, from an office tower in Dubai to an opera house in China, you can’t always find the time to complete your own home improvements. “I was supposed to renovate this place, but I haven’t,” she admits.
You would expect Hadid’s kitchen, at least, to be state-of-the-art. She recently worked with DuPont to create the Z Island, surely the most advanced kitchen design on the planet. It has two curvaceous Corian work stations offering everything a master chef could want and more – including light, music, the internet and “aromatic scent dispensers” that pump out appealing fragrances.
The Z Island is not in its creator’s home, though – at least, not yet. Instead, near the edge of the main living room stands a grotesque, blocky kitchen unit containing hobs and a sink. It was there when Hadid arrived.
“It was a mistake on my part not to demolish it straightaway. Of course, once you move in, it becomes more difficult.” There is also a tiny kitchen off the main room. “It’s more like a pantry. And it’s an impractical situation. I don’t cook here often, but if I do, and if I have something in the oven and something on the stove as well, one of them will burn.”
Hadid would also like a storage room, “for papers and whatnot”, and wants to bring her library of architectural books over from the office. So, she is considering a vertical extension: a new floor on the roof, to use as a bedroom or living room, thereby freeing up space below, and is in negotiations with the freeholder about this. If it goes ahead, she says the extension might employ the sinuous glass forms seen in the cable railway stations she designed at Inns-bruck, in the Austrian Alps, which opened last year to great acclaim. “I’d really like to do a project like that for myself. Or I could make it in fibreglass.”
The renovation plans are still fluid, and she is thinking out loud: “I think this flat is tame, compared with all the stuff we do in the office. I would like it wilder.” She dislikes the existing lighting – “Downlighting is not very attractive” – and says she could transform it with some chandeliers. She doesn’t mean old-fashioned crystal confections, but her Vortexx chandeliers, the curly fibreglass ribbons of light she designed in 2005 for the stylish home-furnishing company Sawaya & Moroni.
The flat contains some prime examples of Hadid’s own furniture designs, which are every bit as fluid and decon-structivist as her buildings, and sell for six-figure sums. There’s her Iceberg sofa, also for Sawaya & Moroni – it looks much more like an iceberg than any sofa I have ever seen. And there’s her Aqua table, for Established & Sons (run by Alasdhair Willis, husband of Stella McCartney), which has a translucent silica-gel surface and appears to stand on three inverted shark fins.
Curious smaller shapes clutter surfaces: architectural models, her collection of Murano glass and two shiny silver, Hadid-designed tea and coffee sets that double as interlocking table sculptures. The monotony of the white walls is relieved by five dramatic architectural paintings by Hadid herself. Throughout her career, sketching and painting have been key processes in the genesis of her designs.
No cushions, curtains or upholstery can be seen in the home of this chintz-phobic designer. “I don’t like soft furnishings. I can’t even sit on them,” she says, almost shuddering at the thought.
There are some tall, sculptural lilies in a vase in the living room, and, on the terrace, reached through a row of modern french windows, are planters nurturing a long screen of bamboo, but that’s it as far as botanical ornamentation is concerned. If she had more “plantation”, she would need people to water it, and she does enough delegating as it is: “It’s bad enough in the office.” Hadid lives alone, but it’s hard to imagine her being lonely for long, with her life a constant whirl of international collaboration and insatiable creativity.
Hadid likes to sit outside in summer, “but when the weather’s hot, it’s too hot there. I need a pool”. She would certainly be qualified to create a fine body of water: she is the architect of the London Aquatics Centre, a typically eye-catching creation to be used for the 2012 Olympic Games.
She has happy memories of growing up in Baghdad, in her parents’ 1930s house. “It had really beautiful 1950s Italian furniture,” she recalls. “My mother changed the furniture in the house all the time. She had a good eye. The dining room and my parents’ bedroom were art-deco rooms, almost Hollywood modern. My parents were interested in modernity. We used to get Life magazine at home, and I remember to this day seeing an image in Life of a modern building – it may have been in Chicago or New York.” It was, she says, one of the defining moments that turned her into an architect.
When she came to London in the early 1970s, to study at the Architectural Association, she lived on the King’s Road, “which a lot of people thought was very bourgeois. It was a friend’s flat, and I was paying £10 rent”. Later, she moved to “a really fabulous tiny house” in a mews off Gloucester Road. It was so small that furnishings required resourceful improvisation: “I did some great paintings there. I would do a painting, then I would turn it round and make it into a dining table.”
She has since turned her imagination to making extraordinary homes for other people. She has created a highly distinctive series of odd-angled flats over a protected viaduct by the Danube canal, in Austria, and her design for the 785ft Lilium Tower, in Warsaw, to be finished in 2012, will provide luxury low-energy flats and an apartment hotel.
“I’d like to do more houses,” she says. “That could be fun. I think it would be interesting to do some really state-of-the-art social housing. There haven’t been any radical ideas about affordable housing for a long time.”
Hadid likes Clerkenwell, enjoys its cosmopolitan air, but is sad that the Italian community, with its churches and Sunday-opening delis, is fast disappearing. From her flat, she often hears the sounds of frolicking children at a nearby primary school, but at the weekend, she says, it’s quiet: “It’s like being in a resort. I often have the feeling of being in a hotel somewhere else in the world.”
The thoughts of the world’s foremost female architect occasionally stray back to Kensington. She still owns that water-damaged flat. It is unoccupied, and there is unfinished business. “I want to fix it and decide what to do with it,” she sighs. “Apparently, the problem’s still there.”





















































