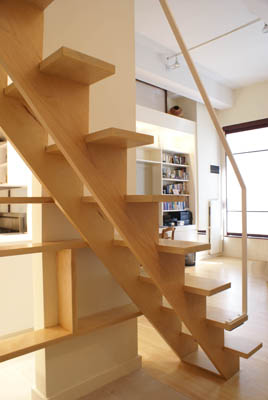What inspires me about Permindar Kaur's work is that in her work she alters every day objects in height or materials to alter/ magnify human feelings towards their surroundings. Also from using different locations the same object can displays different properties. For instance, the installation below shows vertically extended bunk beds in a white sterile warehouse gallery. The colourful Fabric on the mattress offers a something that says, soft hiding place. To observe people from above. There is only one way up . Being up on the top of the bunk bed almost feels like being in a child's imagination defending the castle against the monster from beneath the bed . Although if the same bunk bed was to be placed in a domestic bedroom. The whole image will change entire. The intimate, secure and illusion of security will change entirely. Into a trap, a claustrophobic space, a adventure turned sour into a nightmare. (Above: My personal response to Permindar Kaur's Work. Manipulation in Photoshop.)
(Above: My personal response to Permindar Kaur's Work. Manipulation in Photoshop.)
Conclusion: Altering an object's purpose and identity by altering shape, material & location.
If a Dining Table was to be padded with cushion and upholstered in fabric. Is it still a dining table?If the mattress on a bed was to be replaced by a patch of chunk of grass and earth dug up from the back garden. It has the same properties, soft, comfortable to be on. Is it still considered a bed? Comfort of little places
12th sept-18th oct, 1998

Permindar Kaur was born in 1965 in nottingham. She studied at Sheffield Polytechnic (BFA) and the Glasgow school of art (MFA). She lives and works in London.
Permindar Kaur: "I am interested in creating an environment which at first glance appears safe and yet is a distortion of that which is intimate and secure, an illusion of security."
Preface. cold comfort. Exhibition catalogue
Permindar Kaur removes the domestic and the familiar from their everyday surroundings and transforms them to produce disquieting results. The experience of her work can be unnerving, like visiting a deserted house or an abandoned institution. Feelings of containment and anxiety are explored through figures and objects, some of which are enticing in their sensual beauty while others produce feelings of entrapment.
She has always been particularly interested in relating her work to the site in which it is placed. Ikon Gallery, as part of its policy of giving artists opportunities to make new work, has therefore commissioned her to make a new installation for the gallery. The artist's response to the space reflects her continuing interest in the domestic environment. The tall bed structures, placed in the white walled gallery, subvert notions of privacy, intimacy and comfort. A thought- provoking twist is given to mundane domesticity.
The works on show at the Mead Gallery maintain a sense of subversion. They include work made in Spain last year as well as more recent work made on the artist's return to the UK.
Elizabeth A. Macgregor
Sarah Shalgosky
-------------------------------------------------------------------------------
About Loss but not childhood
Jose Lebrero Stals.
We should not be surprised therefore at her insistence on using her works to mark a place, to construct dwelling-places and to recreate spaces apparently intended for rest, but which nonetheless always seem disproportionately large or small.
Functionally deficient, symbolic of the domestic environment, these spaces fit ill with the canonic conventions of sculptures. The figures and objects, constructed by the artist, are deliberately crude, simple representations of human beings in whom personal identity is barely extant, Yet Kaur's subject is not childhood, rather she uses childish objects to invoke vulnerability. Innocence and ingenuousness expressed by an adult can also be read as gestures of rebellion.
What she deals with here is precisely the recreation of specific emotions, first manufacturing, then 'furnishing' these terrible, intimate, indistinct figures. For the view, the way in which this practice connects with their author's childhood experience is secondary; childhood is present here not as autobiographical jottings but as a repertory of rhetorical resources and an avenue of intellectual escape.
In her personal universe, the idea of 'home' is associated with (one's) own personal space' and related to (one's) 'own experience'. Home is security, but the manifest vulnerability in these works invites one to meditate on loss and deracination.


























